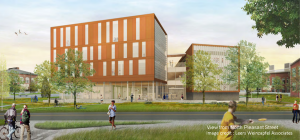There is a movement afoot in today’s construction industry to build big with wood. While wood-frame construction is the predominant way to build homes in North America, it is only beginning to be the preferred choice for non-residential projects. A growing number of architects, engineers and general contractors are planning and constructing showcase wood structures in applications not normally associated with wood – applications like airports, sports stadiums and apartment towers.
Sustainability is one of the primary drivers of this wood movement. Architects are coming to realize the environmental benefits of using wood and are specifying it in their project requirements. Life cycle assessment studies have proven that wood products use less energy and create less pollution in manufacture than steel or concrete. And, in addition to being the only renewable building material, wood sequesters the greenhouse gas Carbon Dioxide (CO2). This process stores carbon in the wood cells and only releases it if the wood rots or burns. Treating buildings as carbon sinks in this way can significantly decrease greenhouse gases in the atmosphere (one cubic yard of wood roughly amounts to one ton of sequestered CO2) especially when considering the carbon emissions avoided by not using steel and concrete. Using more wood structurally has been identified as a viable way to combat Climate Change.
New technology is also spurring the shift towards wood. Cross Laminated Timber (CLT) is a new prefabricated wood panel system allowing designers to push the height limit of wood structures beyond what was ever before imagined. In 2009, Architects Waugh Thistleton built a first-of-its-kind nine-story apartment building (called Stadthaus) from CLT. Since then, a 10-story CLT tower has gone up in Melbourne, Australia (called Forté) and numerous plans are in place to go even higher in other parts of the world.
Also leading th e way, UMass Amherst is planning a first-of-its-kind academic institutional wood-framed structure to house the Building and Construction Technology program together with Architecture+Design and Landscape Architecture, Regional Planning scheduled for completion in Spring 2017. The building will be a demonstration of leading-edge timber engineering. Framed with a hybrid CLT-concrete composite, the building will highlight sustainable building strategies and be the most technologically advanced wood structure in New England, if not the U.S., at the time of construction.
e way, UMass Amherst is planning a first-of-its-kind academic institutional wood-framed structure to house the Building and Construction Technology program together with Architecture+Design and Landscape Architecture, Regional Planning scheduled for completion in Spring 2017. The building will be a demonstration of leading-edge timber engineering. Framed with a hybrid CLT-concrete composite, the building will highlight sustainable building strategies and be the most technologically advanced wood structure in New England, if not the U.S., at the time of construction.
So… during the last , our interdisciplinary team of faculty and graduate students have been working together to produce a timber grid shell as part of a public exhibition on wood architecture and engineering at UMass. The intent of the exhibition is to build local enthusiasm for the new UMass Design building, while at the same time to educate the public on recently constructed wood high rises (tall timber), cutting-edge wood research at UMass, as well as the sustainable aspects of wood.
Please consider donating to Wood on the Plaza! Give to woodontheplaza